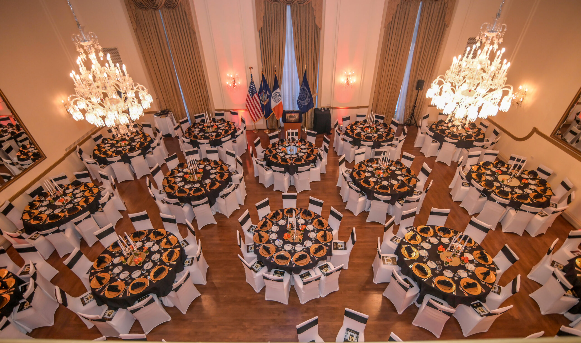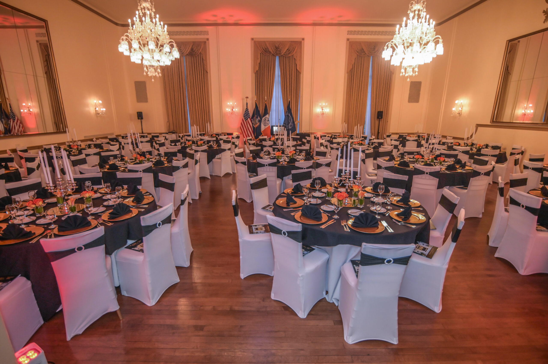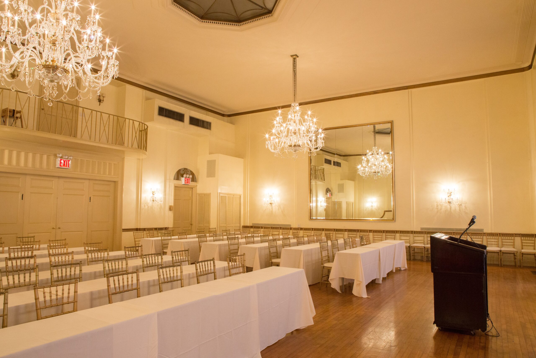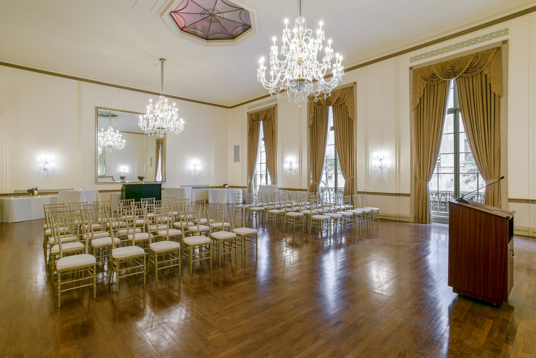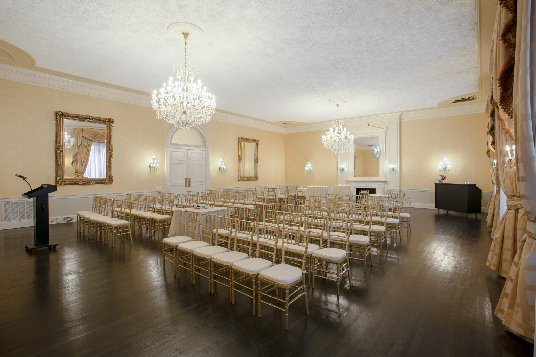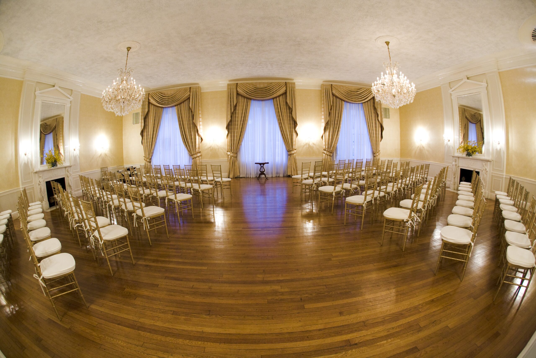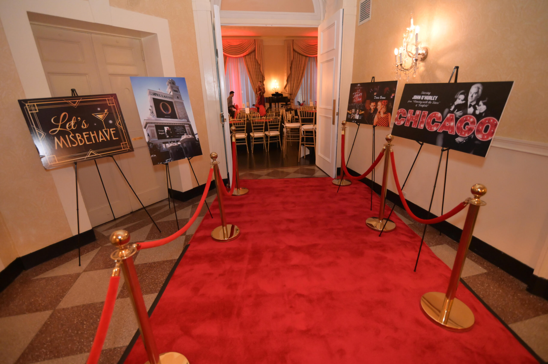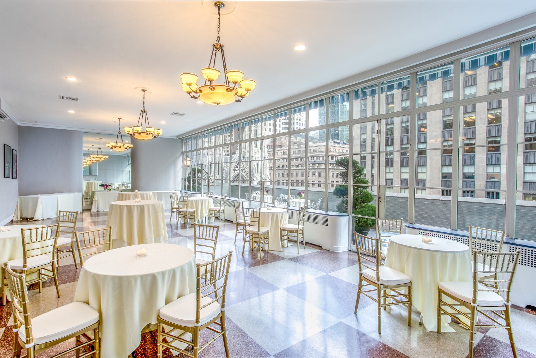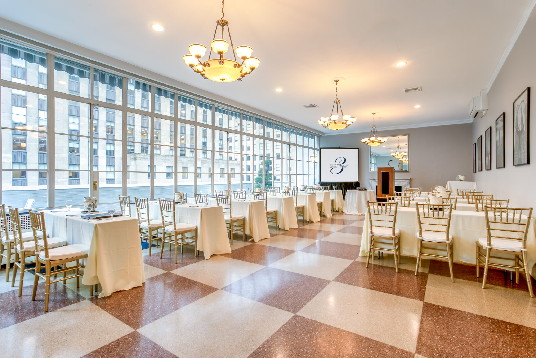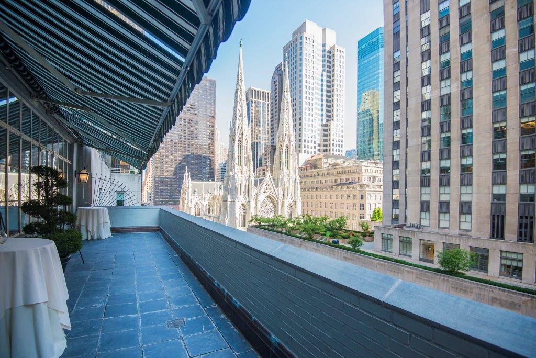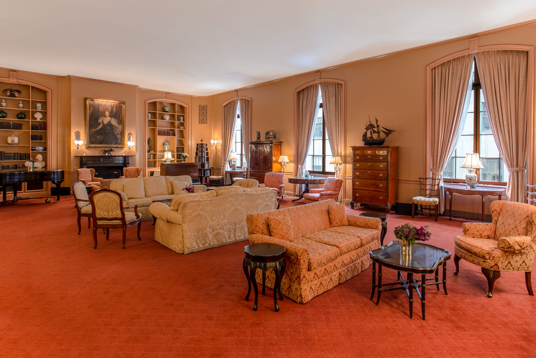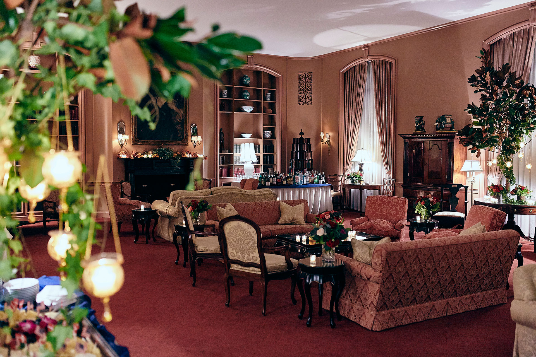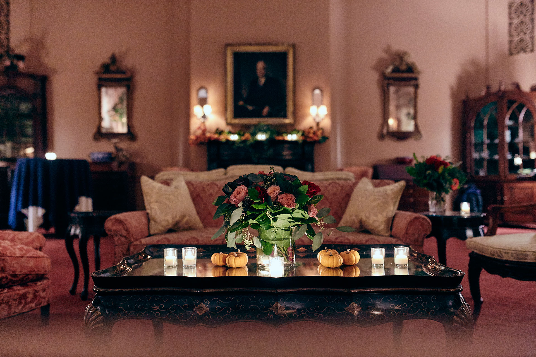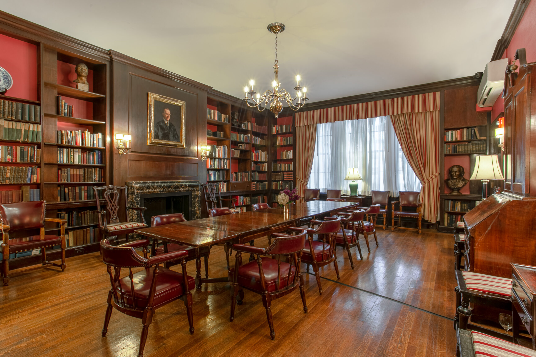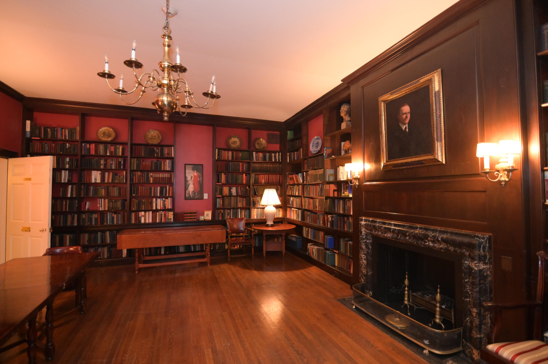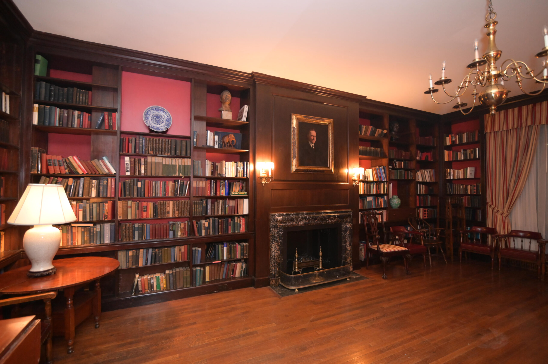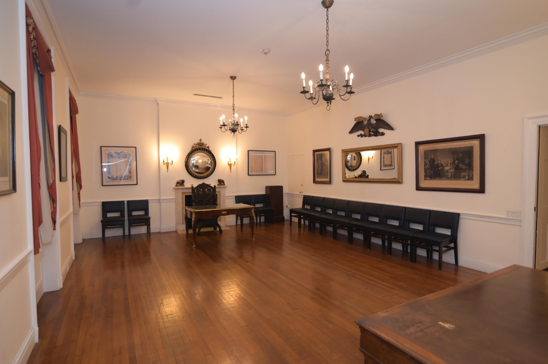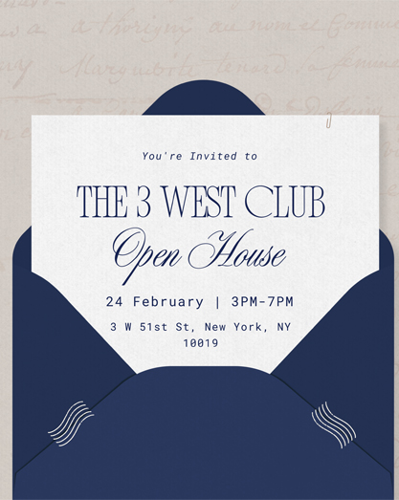GALA EVENT SPACES, WEDDING VENUE, & CORPORATE MEETING VENUE Welcoming Those from Queens, Long Island, Scarsdale, NY & Beyond









Grand Ballroom
The Grand Ballroom is our largest ballroom and event space, with 20-foot ceilings and Austrian crystal chandeliers.
Size
- 47 ft. x 37 ft. (1739 sq. ft.)
Capacity
- Cocktail: 350
- Theater: 240
- Banquet: 180
- Classroom: 120
Event Type
Gala Dinners, Cocktail Parties, Meetings & Conferences
Grand Salon
The sophisticated atmosphere of the Grand Salon, as well as its versatility, provides the ideal backdrop for corporate meetings and special events.
Size
- 46 ft. x 34 ft. (1564 sq. ft.)
Capacity
- Cocktail: 250
- Theater: 150
- Banquet: 120
- Classroom: 95
Event Type
Gala Dinners, Luncheons, Meetings, and Conferences
Solarium
Overlooking St. Patrick’s Cathedral, the Solarium boasts floor-to-ceiling windows, a private terrace and spectacular views of New York City.
Size
- 45 ft. x 19 ft. (900 sq. ft.)
Capacity
- Cocktail: 130
- Theater: 80
- Banquet: 80
- Classroom: 50
Event Type
Corporate Cocktail Receptions, Meetings, and Conferences
The Lounge
With a vintage atmosphere, Pratt Lounge provides a boutique experience and embraces traditional beauty while rejecting stuffiness.
Size
- 46 ft. x 34 ft. (1564 sq. ft.)
Capacity
- Cocktail: 150
- Theater: 60
- Banquet: 60
- Classroom: 40
Event Type
Cocktail Receptions, Filming, Meetings, and Conferences
Library
The Library has a classic ambiance, as well as a fireplace and large windows that allow plenty of natural light to fill the room.
Size
- 25 ft. x 12 ft. (300 sq. ft.)
Capacity
- Cocktail: 30
- Theater: 25
- Banquet: 20
- Classroom: 20
Event Type
Board Meetings, Luncheons, and Business Affairs
Lincoln Room
The Lincoln Room provides an elegant and well-lit atmosphere. It boasts a fireplace, gorgeous windows, and traditional accents.
Size
- Size: 25 ft. x 19 ft. (475 sq. ft.)
Capacity
- Cocktail: 40
- Theater: 30
- Banquet: 20
- Classroom: 20
Event Type
Intimate Meetings, Conferences, Filming, Luncheons
Dedicated Service
With six separate corporate and gala event spaces, plus a stunning rooftop terrace, the 3 West Club is extremely flexible, accommodating anywhere from 20 to 350 people. Our 28 guest rooms also offer you the option of staying overnight.
EXCELLENT CONNECTIONS
Whether you are planning a corporate event, a gala dinner, an intimate meeting, a rooftop party, or a special celebration, the 3 West Club has the versatility to create a customized, memorable, and extraordinary experience. Utilizing our boutique hotel as your intimate wedding venue, corporate event venue, or any other gathering space allows you to fully take advantage of a variety of beautiful rooms, while also being able to book overnight accommodations in the same area. While many of the companies and clients that book our event venues are from the greater Manhattan, Brooklyn, Jersey City Queens, Scarsdale, & Long Island, NY areas, we also see clients from around the country and world who find themselves looking to hold events in one of the most famous cities in the world.
STRESS-FREE EXPERIENCE
When you add our world-class cuisine and first-class service to the list, it’s no surprise that the 3 West Club is considered one of Manhattan’s unique treasures and the reason clients are always pleased that they chose us. Contact us today to reserve our corporate meeting and gala dinner venue! We welcome those from not only Manhattan, NY but also Brooklyn, Queens, Long Island, Scarsdale, NY; Jersey City, NJ and beyond.
Reserve Your Hotel Conference Room Rental Today! To Start Planning Your Event
Searching for a beautiful boutique hotel to serve as your wedding venue? Looking out for the best deals on a hotel conference room rental so you can host a gala event? Come and tour 3 West Club today! Our historic boutique hotel in New York City is available for clients throughout Manhattan, Brooklyn, Queens, Long Island, Scarsdale, NY; Jersey City, NJ and the surrounding areas. Whether you need a corporate meeting venue, intimate wedding venue, or gala event space, you are sure to find something to love about the incredible, one-of-a-kind 3 West Club. Book your hotel conference room rental, gala dinner venue, or other event space today! Please feel free to contact us at (212) 582-5454 or click here to reserve a room.
Our Location
3 West 51st Street, New York, NY 10019
Contact Us:
Phone: (212) 582-5454

